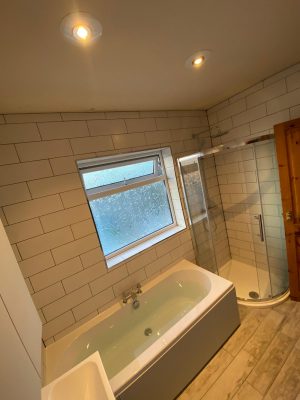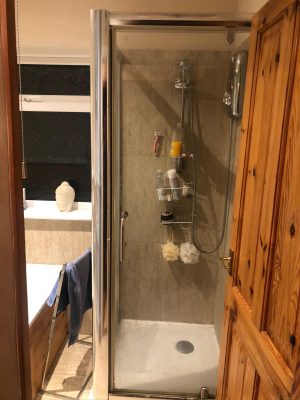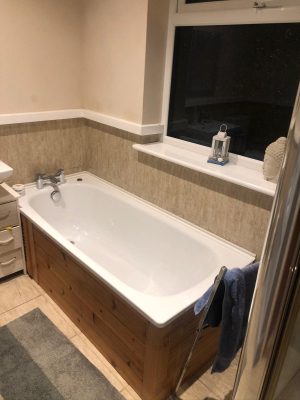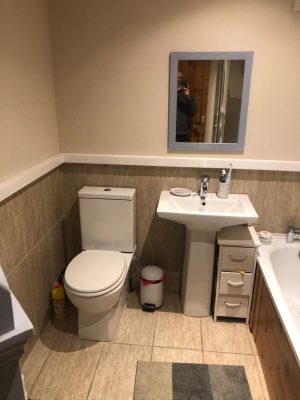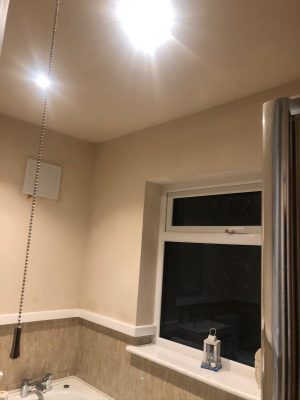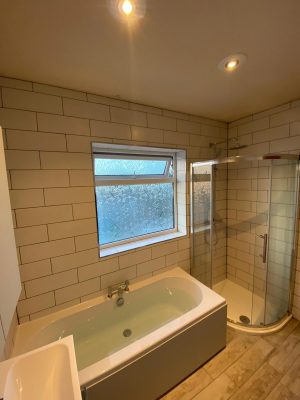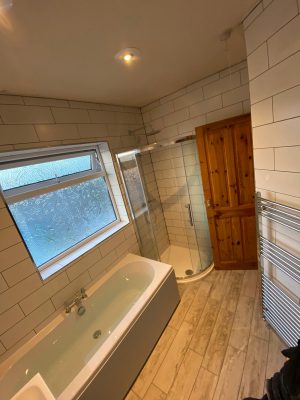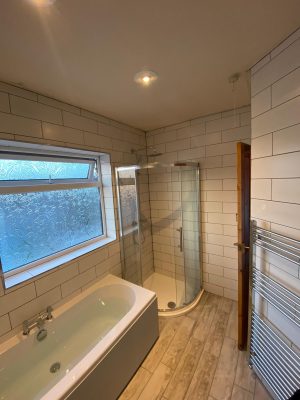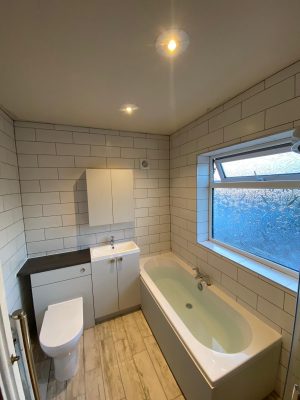Amongst the most common type of houses in the UK, spending time in a small semi detached bathroom is more purpose than pleasure. Re-writing this functional rule is one of the great challenges we, at Parkstone Yorkshire, thrive on. We take great pride in creating bathrooms that make customers WANT to spend time in; that provide sanctuary and space for calm, relaxation and quality ‘me’ time for the user. This job typifies the semi detached bathroom saga: What do you put in a small bathroom?
Out with the old – In with the swish!
Over the years, we have seen a great spectrum of old bathroom designs and layouts. Some raise an eyebrow, others make you hide your eyes! But most are functional, do-the-job kind of installations. In fairness, the existing bathroom layout was a good use of space; there is very little we could do to change that for the better with the budget available. The bathroom looked a bit tired and dark, so we set about fixing these issues.
For this project, City Plumbing in Leeds assisted us with the design and supply of this bathroom. Together, we saw the need to remove a built-in storage cupboard as this used up valuable wall space. In fact, it was the perfect location for a substantial towel rail. This freed up the remaining walls of the bathroom, which helps to create a spacious environment.
Practical plumbing jobs included rerunning the waste pipes to a new hopper outside. To protect the condition of the stunning tiles, we use No More Ply boards before applying the tiles. We centre the bath taps in the new bath and installed a larger shower cubicle perfectly next to this deep-fill bath. A neat toilet and sink furniture combination on the far wall further improves the visuals of a clean and relaxing space.
Clean lines with floor and wall tiles finish this project beautifully.
If you would like more information on this job or any others, please get in touch.

